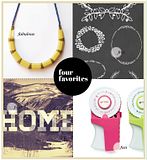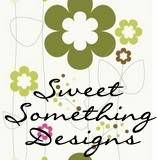One of our biggest home improvement projects to date was when we did the kitchen facelift just over two years ago. If you remember, we live in a small basic builder home and we painted the basic oak cabinets....which has been so great for our family. I love it because it's not all white, not all black....it's a happy medium and you basically can add any color and/or pattern to a black and white scheme and it just works. When we did the facelift, the footprint of the kitchen remained the same and now that I'm ready to do the second string of updates, once again I'm keeping within the existing footprint. There just isn't a budget for a full gut job so that it why we are doing it in phases/layers and within our means.
This is right after the Phase 1, or better known as the Kitchen Facelift 2 years ago (click HERE to see all the befores and afters):
Thanks to the beauty of Pinterest, I have collected about 77 pins on dining areas. Naturally, a reoccurring theme emerged.....built in seating. I started thinking about how the eat-in part of our kitchen could be utilized more efficiently, give me more storage, a pantry, and built in seating.
What I like about this picture is the symmetry. Of course I do not have tall ceiling like this, but I like the seating flanked by cabinets with a rectangular table.
This picture demonstrates another great use of space that I could incorporate. L-shaped seating and a round table. The only thing about this I don't like is that the people sitting on the end of the banquette wouldn't actually be able to access the table. In my small space, this wouldn't quite work. I still love everything in the picture though.
In this picture, even though it's a much bigger house...the door and window are set up nearly like it is here. Another great option...and how cute are the framed flip-flops!
All pictures from HERE
So from this view back, you can see what I have to work with. Beyond the peninsula, it's approximately a 10X11 area. If funds were unlimited, I would bump out the back of that wall, make this whole area the kitchen, get rid of the peninsula, and add some lovely French doors...but that just isn't going to happen-so I am going to work with what is here.
As painful as it may be, I am going to store my hutch for a while. I considered selling it for a while, but I think I'm going to hold on to it for a little while...Justin and I worked really hard on that thing! The reality of it is...there is a lot of wasted space around the hutch.
So here is what I've been toying around with. Keep in mind that the right side of this drawing is the existing kitchen and not changing at all....and yes, I realize that this is old school, doing it on paper ;) So, originally, I thought I would butt up the banquette along the back wall and peninsula and add cabinetry and a pantry on the left. Use a round table and 2 (maybe 3) different chairs. Then I thought it looked too tight even though this is the rough drawing and not to scale-I went back to the drawing board.
This is the final plan to scale. By centering the banquette on the back wall, I can put full base cabinetry (30") on either side, the pantry (24"X72") by the back door and some sort of custom thing in between that I will have to call a cabinet maker in for.
This also includes new counter tops that I have been patiently waiting for almost 9 years for. I've thought long and hard about what to get, and I originally thought quartz...but in my heart of hearts I want marble, and after pricing both, marble is in our future! I think that it would look fantastic with the base cabs black and the uppers white-as they are. I'm hoping to find a vintage round table or talk Justin's Grandma out of one she has (it's an extra one). 2 or 3 new chairs, I've already listed my existing painted ones on Craigslist. I want to add in some more pot lights and I found a fantastic vintage fixture that I will be using (see below)
Aside from the counters and the cabinet on the left, we are hoping to do this ourselves. Now that the plan is established, it's time for the real work to begin! It will most likely go pretty slow, and I'm not going to put any time constraints on myself.
Here is the vintage fixture I found-I cannot wait to incorporate this!!
So. On the subject of marble, I want honed but my MIL thinks polished. Do any of you have experience with the pros and cons of marble? I need some input!
***
Thank you all for the love and support! I want to talk to you about chemo stuff, but later...
***
Thank you all for the love and support! I want to talk to you about chemo stuff, but later...













































































































