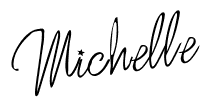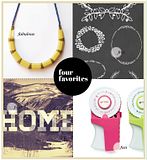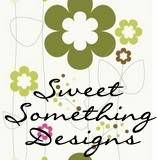I like everything about it, but what I'm actually taking inspiration from is the placement of the cabinetry. I originally thought that I would hang one center cab in the middle and then have hanging room on either side, but I like this MUCH better.
So yesterday, I went around to every home improvement store until I found the right cabinets and the right price. I got them unfinished because I will be painting them with the same color as the upper cabs in the kitchen, and they are laminated on the inside....so I can skirt around having to paint inside. ;) These are 15 X 30 unfinished oak wall cabinets.
I decided to go with a bold wall color. It's a small area, and I'm feeling pretty gutsy. I think that with the white cabs and white appliances, this color is going to sing. Hopefully it will be my tune. :)
Off to the store again I go, today I'm getting handles for the new cabs, a hanging bar (to go in between the cabs), crown mold and looking at flooring options.
It's going to be a fun day!









































































































I painted my kids bath that color with white cabinets, black and white tile floor and it is so bright and happy. I think you will love it! Can't wait to see your laundry room progress.
ReplyDeleteCarla in TN
I think that color will look beautiful next to the white! Looks similar to the color I painted one wall in my kids' playroom. It's a fun color!
ReplyDeleteMy laundry "closet" has no doors and is inside one of the most used bathrooms. UGH! For a woman with 6 kids, it's challenging. I went for functional first, then cute. I decorated with vintage laundry items. Now, I'm thinking about adding some bright color. Loved your idea!
ReplyDeleteLove the color choice! I can't wait to see how the white pops off of it!
ReplyDeleteWay to tackle this project! I'm excited to see what you come up with.
ReplyDeleteWell now you made me want to go and paint my laundry room!
ReplyDeleteCan't wait to see the progress and the end result! Good luck!
ReplyDeleteLove the inspiration picture. What a great use of space. Can't wait to see the results.
ReplyDeleteHave a great weekend
Maureen
I love the colour you have picked. I usually don't gravitate towards blue but you make have me considering it for a space in our house. I'm excited to see it come together.
ReplyDelete-Diana
I'll be watching your transformation on this room as I need to do the same for my laundry room. Carol
ReplyDeleteMichelle, I am your newest follower and I totally understand about your laundry closet. I think yours is larger than mine. I do have cabinets over my appliances and love that. I know you will be pleased when it's finished. Good luck and please drop by to see my blog. Helen
ReplyDeleteThanks for the post! I already have the cabinets on either side, but the rod between is brilliant! No more sweaters hanging in the bathroom for me!
ReplyDeleteLOVE your inspiration post. We have a pretty tight fit too and I din't think (duh) to do the slimmer cabinets on the outside with the high upper in the middle and hanging rod. That is an awesome layout and I even got a head nod from my better half.
ReplyDeleteHere's to a more functional laundry room in 2012!
Bernadette @ www.b3hd.blogspot.com
You might want to follow Nate Berkus' advice on small spaces and take advantage of your verticle space.. how about adding a long shelf above and across your new cabinets for things you don't use as often.. you could use chalkboard paint to label the front of the storage boxes for a great verticle eye catcher!
ReplyDelete